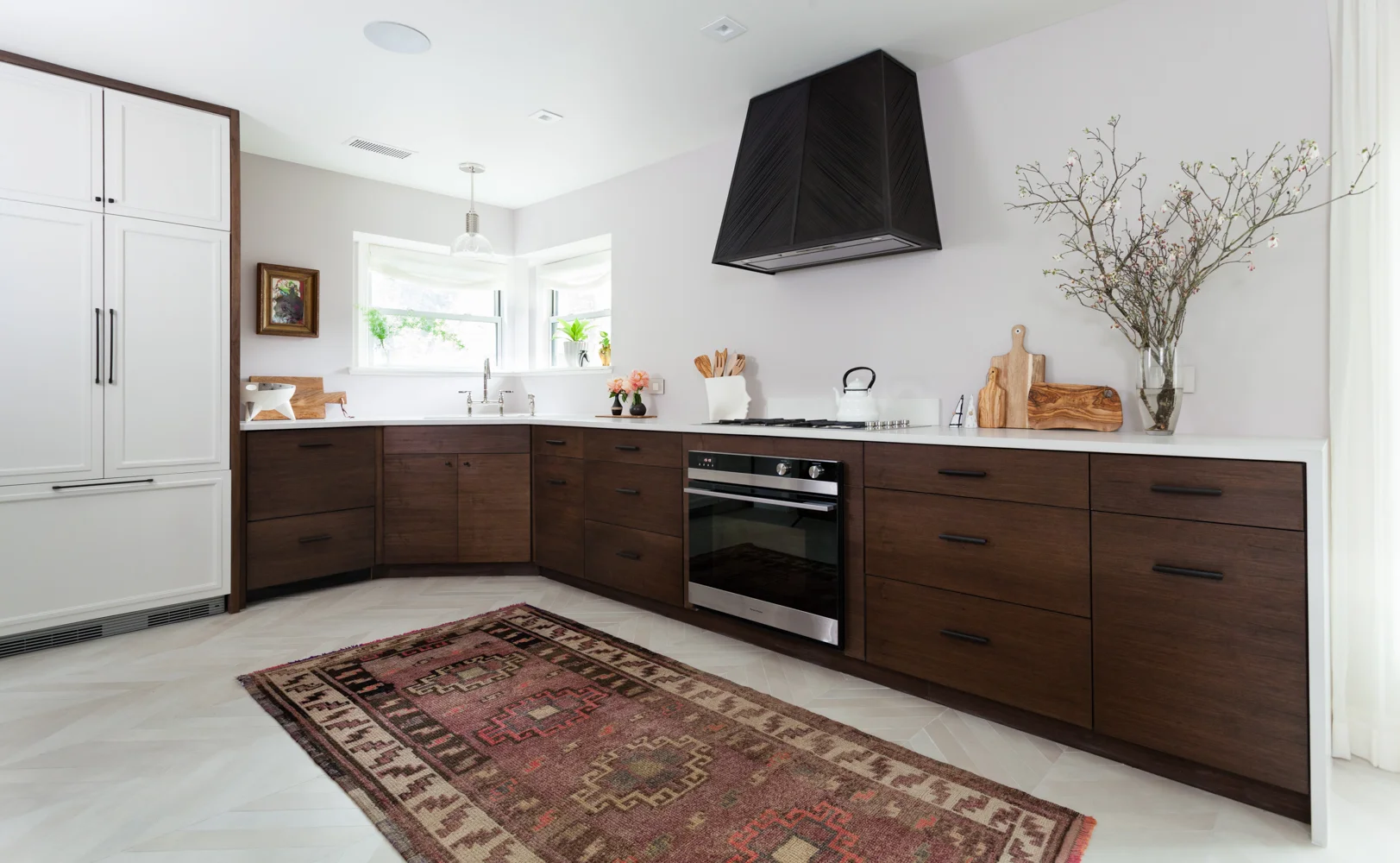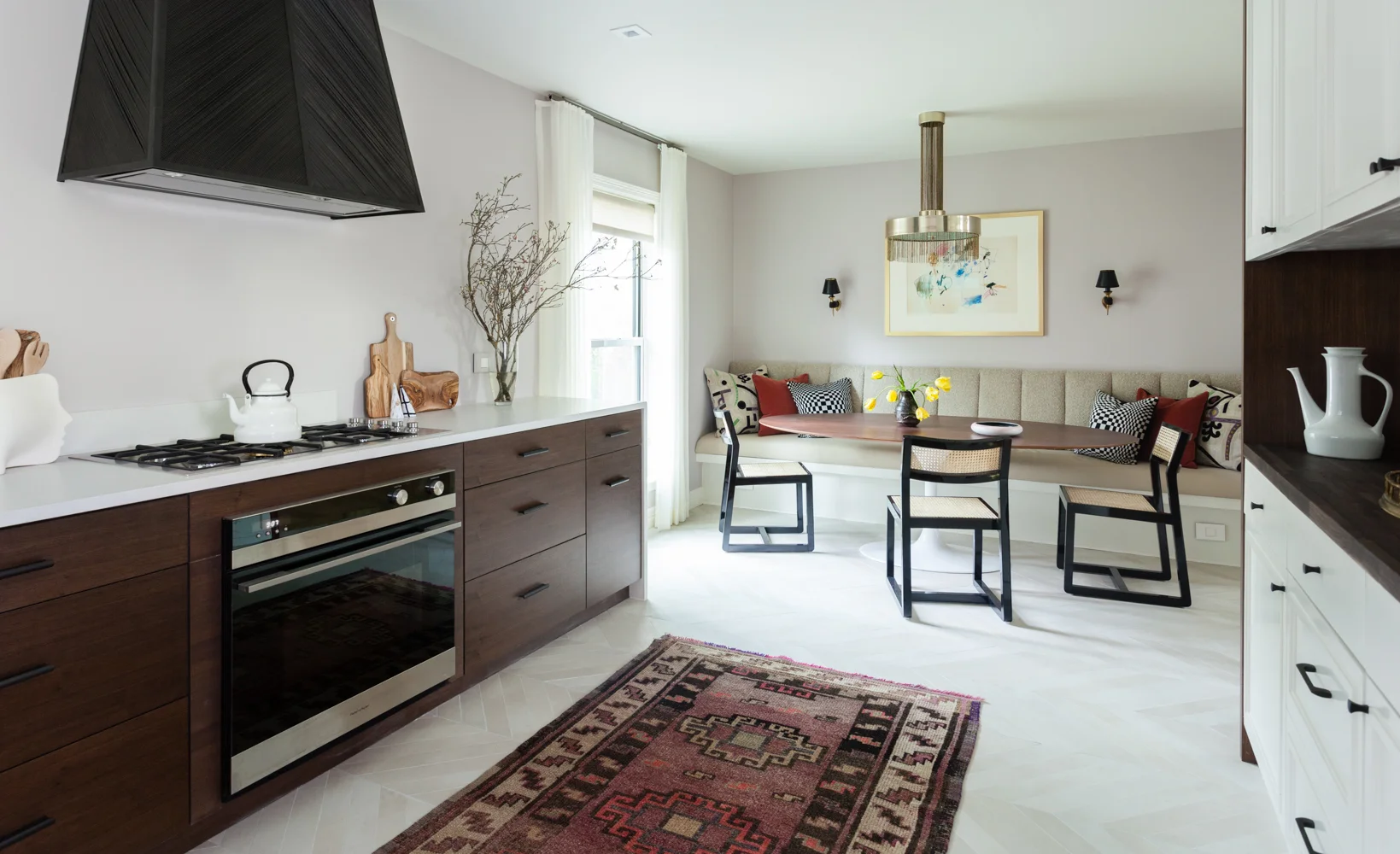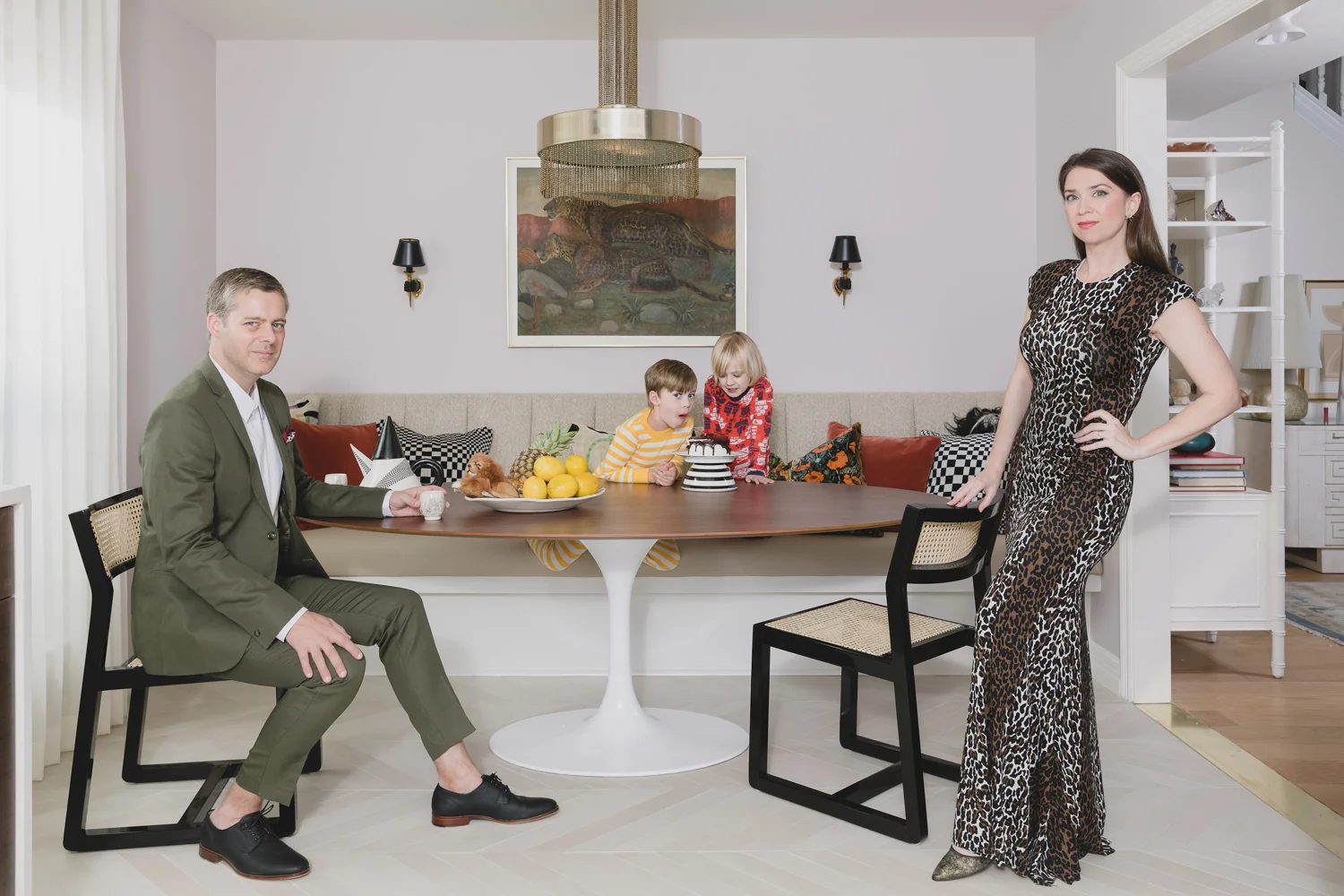Le whoa. It has been one wild ride around here. We finished up the details for our kitchen remodel in the nick of time... we were up until 1 am painting and cleaning the night before the shoot, and working around the electrician the day of. BUT WE ARE DONE, HALLELUJAH! Before I get around to the good stuff, let me first thank our wonderful media sponsor House Beautiful and also our lovely host Linda Weinstein of Calling it Home. She is The One Room Challenge, and I owe her a debt of gratitude for the invitation and the motivation.
And now... I hope you have some snacks and canteens on hand because this is going to be a LONG post full of big juicy pictures that show every angle. Let's do this.
Ta da! I have running water, working electricity, gas, and a dishwasher. I'M SO HAPPY.
We even have a place to sit and eat together that is not a coffee table.
The hutch and pantry are stocked with delicacies like mustard and mayonnaise... I may need to work on that.
One can walk into the kitchen from the living room, it's amazing!
I am just soooooooo excited to not be living in a construction zone anymore. Everything else is gravy.
Speaking of gravy:
Our old dinky dining area has become everyone's favorite spot thanks to new floors, this fab vintage sofa from Gillian Bryce Fine Art, and the leopard rug from our demolished teal room (RIP, sweet lover). The pillows are new -- the rust and pink fabrics are from Fabricut and white dhurri pillow is from Candelabra -- but most other decor is recycled. That crazy chandelier has been gathering dust in the garage for a year. Waste not, want not, right?
Look at that beautiful cased entry! I know our modest Tudor house ain't the ritz, but for crying out loud openings in formal type homes should be cased. Hard stop. So we fixed that problem, and we added a new True Craft door from Metrie to boot. This is the only visible door downstairs and swapping it for a simple solid beauty made a HUGE difference. Likewise, the switches by Legrand from Bellacor are a game changer. I despise switches and plugs but these are super nice -- discreet yet possessing nice weighty "thingness" -- and I will be using them from now on.
So this was supposed to be a boys' study room but somehow it became martinis in Mom's psychedelic Victorian parlor. We still managed to squeeze a little vintage desk in here, and how about that hard edge art??! It's glamazing, and it's also from my bff Gillian Bryce. She's my one stop vintage and art shop, and I can't believe she's still speaking to me after how much I have pestered her throughout this ordeal.
Here's the wall opposite the bay windows. It's a teeny room, but now it feels cozy and purposeful.
Did you notice my sweet brass transition strips? I think they make both floors look better, but I am a little biased and might have an entire floor made of brass if it wouldn't cost a fortune. PS it is hard to tell what the chevron floors from Stone Source look like in some pictures, but I think this is pretty accurate. They are beige with lots of variation. I am hoping every single glob of jelly won't show up, but I'm also hoping to win the lottery and I haven't entered yet.
Ok, we're making a loop around this part of the house and find ourselves back to the kitchen. Let's deep dive into the details.
Here we have the lovely Kohler Deerfield low divide sink in Dune and Kohler's Parq bridge faucet in polished nickel. The extra button you see there is an air switch for the disposal. Light fixture is by Hudson Valley from Bellacor. Speaking of light, the paint color is Farrow and Ball Peignoir and it's very elusive... I tried to match all the images but it was impossible. Depending on the light it can be purple, pink, brown or gray.
The relaxed roman shades are in Lannister Sheer fabric from The Shade Store, and the sheer drapes by the banquette are in the same fabric, also by The Shade Store. The art is a vintage Martin Sumers watercolor from Gillian Bryce. She's the best. Counters are Caesarstone Fresh Concrete and I LOVE.
Check out my stealth appliances from Fisher and Paykel. Everyone keeps asking where the dishwasher is, because it's two drawers. So far we have run it every night and only used the top drawer, so it's environmentally friendly and our dishes are not stinky. And, in refrigerator news I am not hip enough to stock it with leafy organics, so please feast your eyes on mayonnaise and topo chico. Priorities!
I'm circling back to the built in hutch, now artfully decorated with ornamental cabbages and our new everyday sculptured dinnerware from Candelabra. Our old plates were chipped to pieces, so these are definitely a welcome addition.
The microwave is tucked into a cabinet and someday I will move our ugly old toaster oven into this space, but for now I am enjoying the still pristine walnut counters. The paint grade and quartersawn walnut cabinetry was fabricated by Llamas Custom Cabinets, and the hardware is from Top Knobs' Mercer collection supplied by The Mine.
Here's a shot to show you how everything relates. I am pretty happy with the floorplan we agonized over. The hutch feels functional but not too imposing, and there is plenty of space to move around but not so much that you feel like you're running all over the place. And of course everything looks better with a fabulous antique Kars rug from Black Sheep Unique. It was hard to pick a favorite from their beautiful wares.
Let's talk about this hood for a hot minute. I knew I had to have a free standing hood because the corner window did not allow me to disguise ventilation in decorative soffits/corbels/cabinetry -- basically I had no trick cards to play. And I really didn't want shelves in my face while prepping, so the hood had to be AMAZING since it would be the only thing on the wall. Enter Brian Chilton, who made this gorgeous hood out of a million tiny rods of metal welded into a chevron point to match up with my floor. It's inspired by straw marquetry and it looks like fabric in person. I mean... metal that looks like fabric! Brian is so talented.
Also please note my awesome head vase reporting for utensil duty. I got it from 214 Modern Vintage, aka the coolest place at High Point.
The surround is fitted out with a Fisher and Paykel ventilation insert, and it's powerful. Since we literally JUST FINISHED the kitchen, I have yet to cook a meal with the beautiful new 36" gas cooktop and wall oven, also by Fisher and Paykel, but I am hoping to wrap this post up and cook tonight [Update, still writing but Ben is cooking -- even better!]. I will report back soon on the functionality for all you foodies out there, but I can tell you now everything is just as sleek and beautiful as I had hoped it would be.
Getting close to the end here, so we must discuss the banquette situation. As you may recall, we went back and forth on whether to keep the entry off the foyer open or closed. We finally decided that closing it in would give us more space for dining, and as this is our only dining space we felt the need to max it out. I think it was a good call -- it's super long but very plush and feels comfortable as well as easy to access.
The table is by Nuevo from The Mine, chairs are by CB2, and the ultra mega sexxxy chandelier is vintage Pierre Cardin from City Issue Vintage in Atlanta. Thank you, Justin Wiles!
Banquette fabric is by S. Harris from Fabricut and it was upholstered by VMC Upholstery. The pillows are a mix of S. Harris, vintage, and Clarence House, all sewn by the amazing Dian Sierra of Allred Leather Company. Sconces are vintage Arbus, and the art is Nancy Lee from Gillian Bryce Fine Art.
On the flip side of the banquette wall, we still have a fresh new wall in the foyer with no paint or paper and the giant Victorian backdrop is towering over everything. But since the existing wallpaper is pretty much wrecked I finally committed to a piece of art and put a nail it already.
The beautiful Martin Sumers painting is from... (it's getting comical) Gillian Bryce. Someday I will find new paper and fix up this space, but right now I'm taking a break and this is not too shabby, right?
And that, my friends, is the whole shebang! Let's not forget how we started out this ginormous endeavor. Behold the before:
And the after:
It's a little different, no big deal.
To commemorate this momentous occasion I asked my friend and photographer Cathlin McCullough to shoot family portraits in our new environment, because we haven't had family pictures taken since Luke was crawling (so embarrassing). But of course I didn't want normal portraits taken, because I am broken inside. So we devised a crazy plan to stage something fantastical... and well, you'll just have to take a look and see what happened.
I'm kind of blown away! I hate having my picture taken but Cathlin and her team made it so much fun. HIRE HER NOW!
And finally, finally, finally... I must say thank you to some amazing people. I linked to all my sources and our incredibly generous sponsors in the post (please email me if you want more info!), but there was a ton of labor involved in this project and there were many people I leaned on. It was a lot to take on in a short time, and these people made it happen for me.
Contractor: Carl Dixon of Total Performance Construction (best framing crew EVER)
Drafting and my #1 sounding board: Lindsay Hanson
Art and vintage sourcing, because I can't buy everything new: Gillian Bryce Fine Art
Interior Styling: Kristin Laing Designs
Upholstery in a hurry: VMC Upholstery
Pillow seamstress with the mostest: Allred Leather Company
People who should hate me but somehow don't: Ben, Jack, Mary, Ike and Luke Roy (family love)
All interior photographs are by me Erin Williamson. Interior styling by Kristin Laing. All portraits are by Cathlin McCullough Photography. Wardrobe styling by Jen McDonald, photo assist by Rachelle Bendixen.
It takes a village, my friends. Believe it.
And now, hopefully I didn't wear you out because you must see what everyone else is up to!
Centsational Girl | Chris Loves Julia | Christine Dovey | Dwell With Dignity | The English Room
Glitter Guide | House of Brinson | House Updated | J+J Design Group | Lark & Linen | Abby Manchesky
Nesting Place | Old Brand New | Old Home Love | The Pink Pagoda | Rambling Renovators
Erica Reitman | Sketch 42 | Suburban B’s | Media Partner House Beautiful | TM by CIH





























