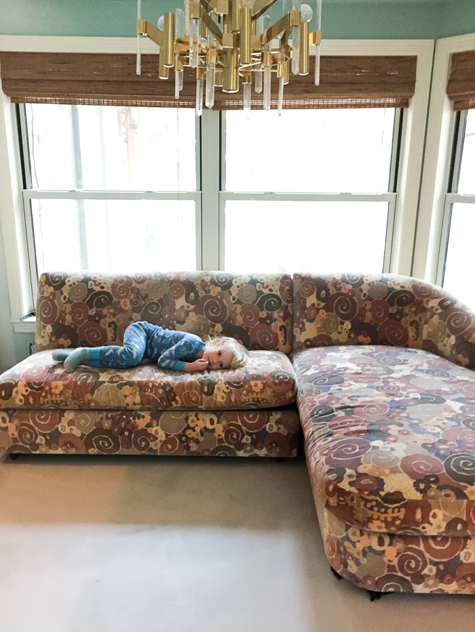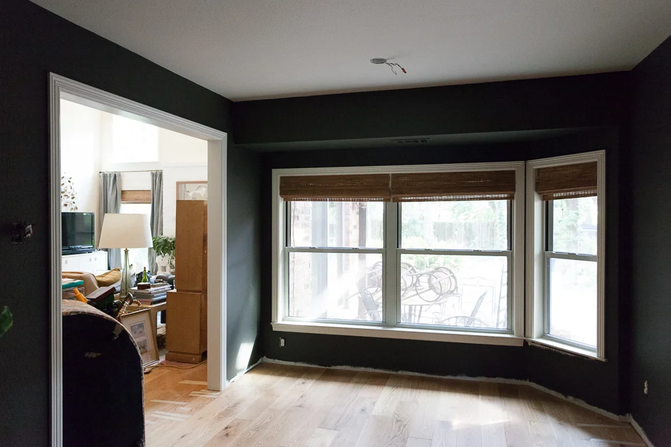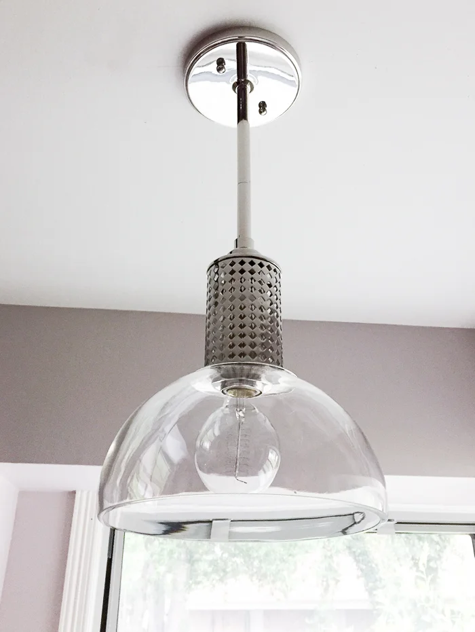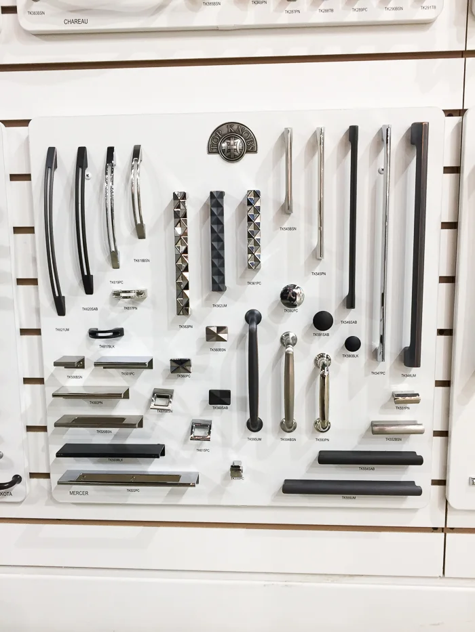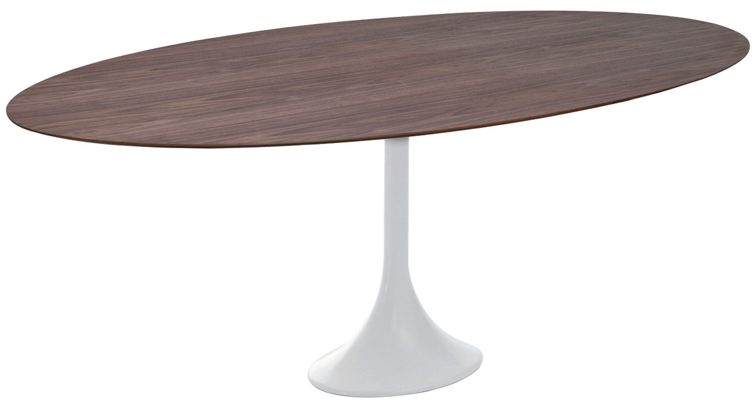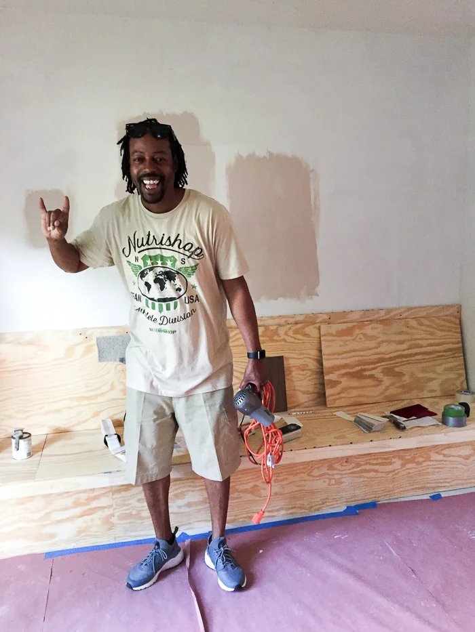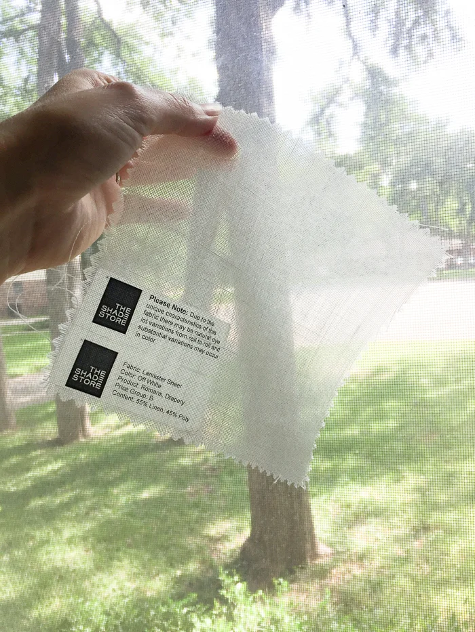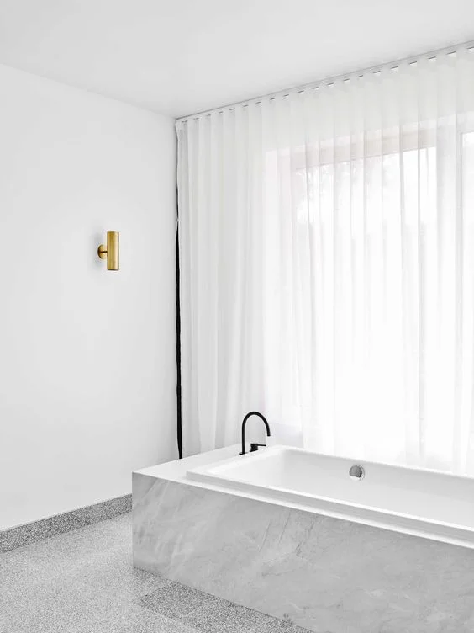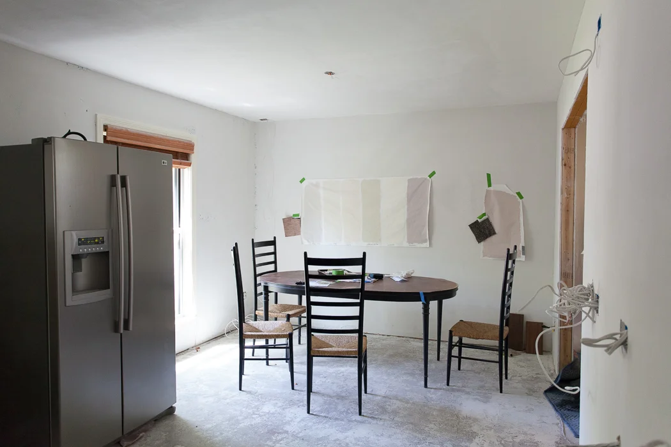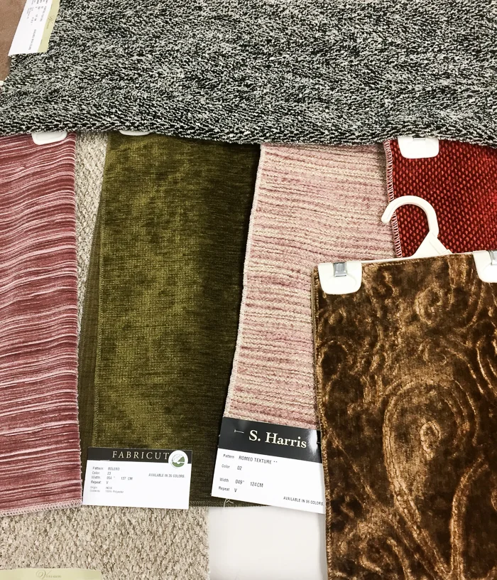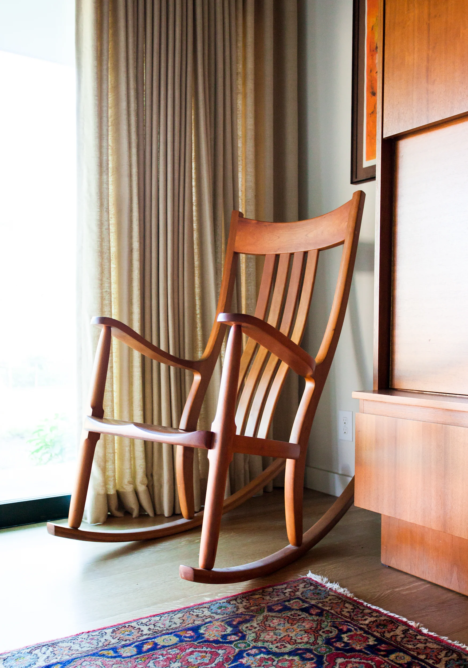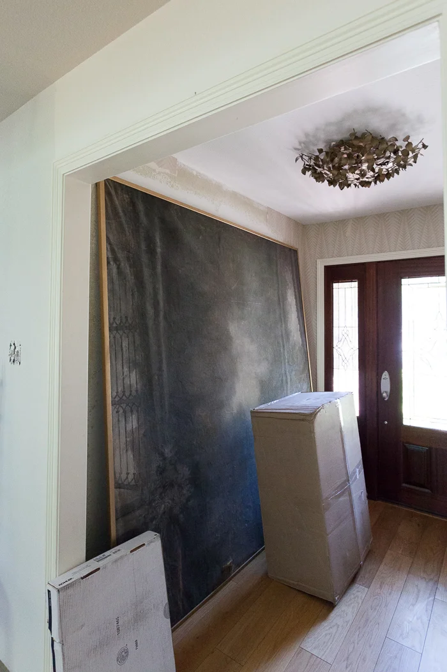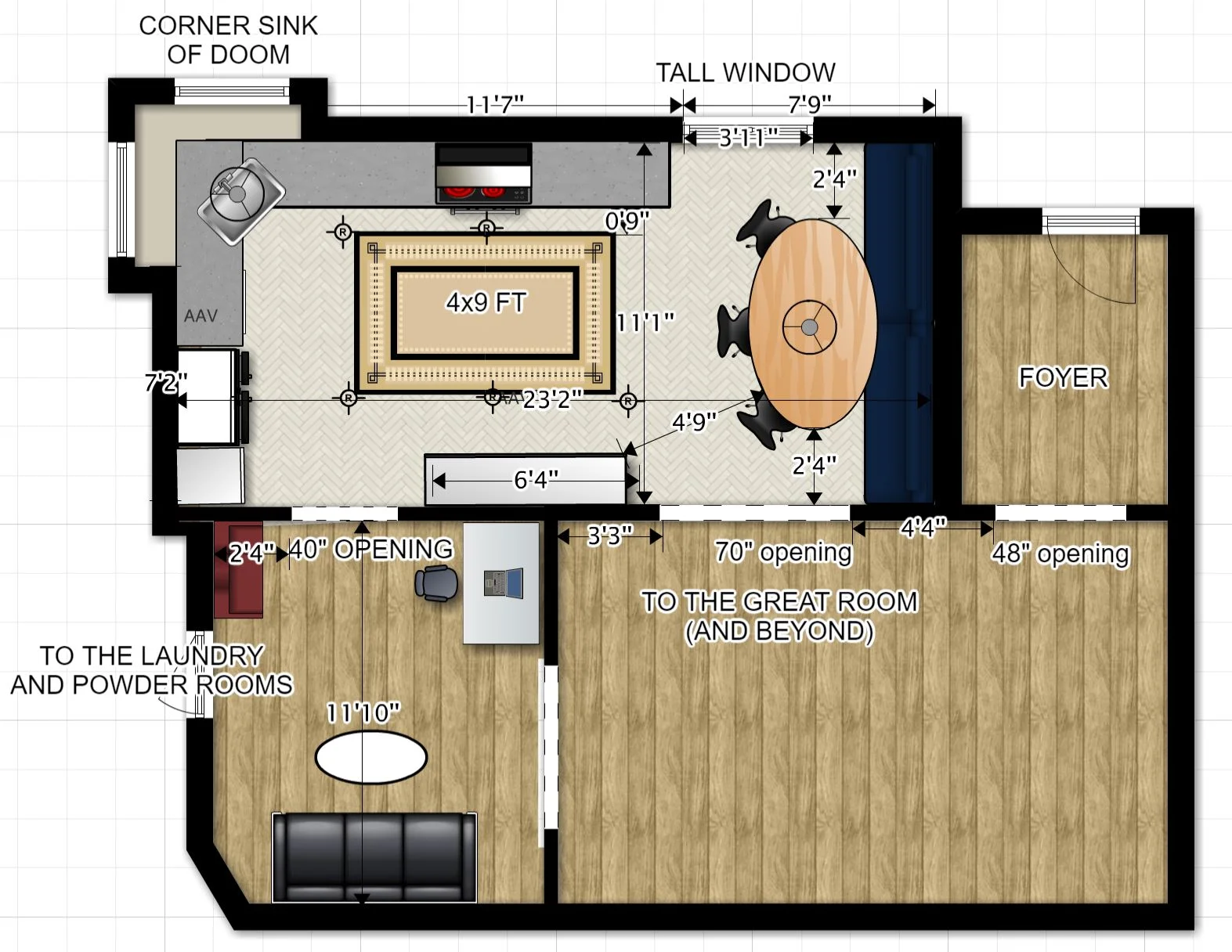Hello, and welcome back for the penultimate week of the One Room Challenge. Our mission is simple (ha): spend six weeks remaking a room, or in my case a kitchen and an adjoining study. Special thanks to our host Linda of Calling it Home and to media sponsor House Beautiful for their support in this insane endeavor. If you haven't been following along, you can catch up on previous weeks HERE.
You guys. I am real tired. I have never lived without a kitchen whilst raising two small children and working full time and blogging about the lack of aforementioned kitchen. I knew I was taking on a lot when I signed on the dotted line but THIS IS SERIOUS. I need at least two more weeks!!!
We moved this crazy vintage Jack Lenor Larsen sofa into the new study area for exactly five minutes to see if it would even fit, and my kids were so excited to see a soft surface without anything on it that zzzzzzzzz. Gillian Bryce (the most incredible art and vintage dealer and also most amazing person IN THE WORLD) sent it to me, and my husband is all like what?! about the pink and purple action, but it is stupid comfy and built like a tank. The lounge force is strong with this one.
The floors are now in and the walls are painted all dark and moody like, so I'm hoping when we move that crazy sofa back in some magic will happen... you can see it lurking in the left side of the frame, just waiting to find its home. I would love to relocate our one and only tv that is rarely watched into this room so I can totally rearrange our great room. Because I need another project like a hole in my head.
Meanwhile on the kitchen front, our Hudson Valley Halcyon sink fixture was installed. Thank you to Bellacor for furnishing this beauty! The metalwork was inspired by Josef Hoffmann and I am feeling very Vienna right now.
Perhaps you can tell from the background that the kitchen is not requisite white. It's Farrow and Ball Peignoir and it's so zen. Is it purple? Pink? Gray? Brown? it depends on the time of day.
Not the greatest picture but you can see a slice of the color here, and tada! My brand spanking new amazing Fisher and Paykel appliances are installed. Panels are arriving TOMORROW for the integrated fridge and double dishdrawer. That's right... it's two dishwasher drawers that can be operated independently, which I am super pumped to test drive. We try not to run our dishwasher when it's less than full, so this will save us from hoarding stinky dishes for days.
Cabinet hardware has been ordered, yay me. Thanks to The Mine for supplying some lovely options from Top Knobs' Mercer collection. They have a new finish called sable that is extra dreamy and nicely weighted. Can you guess which ones I chose? I have to confess I agonized about hardware for longer than a human should, but at the end I decided to keep it simple and architectural. Also the husband may or may not have had strong opinions on this. Weirdo.
In furnishings news, the good folks at VMC Upholstery made a sample board of the banquette for me to approve channel size and tautness. The finished product will be all prettified and tight like a tiger. I love the teddy bear fuzziness of S. Harris' Medici on top and Trend's Faux Leather on bottom, both supplied by Fabricut. We chose super soft foam for the back to make it cozy and appealing because I have big plans to spread out while the children feed me grapes. Luckily that vinyl is wipeable.
We'll be paring that sexy softness with this rugged hunk of walnut by Nuevo -- a classic shape for a banquette table, no? The pedestal makes for easy access, and extra chairs can be pulled around in a pinch. Thanks to The Mine once again for for their generosity! Now, can someone please come put this together?
If you are following my Instagram, you caught this sneak peek of the brass transition we put in to divide the old oak flooring and new tile. This puzzle piece was giving me hives until I decided to stop trying to make either the wood or the tile work as a transition piece. When finished it will all be flush and grouted/puttied to perfection.
Thanks to Austin's resident fabricator extraordinaire Brian Chilton for cutting and supplying these pieces. Brian is also making my extra fancy hood, which has been delivered and installed but I simply cannot show you yet because SUSPENSE.
Last but not least, when I say this has been a grueling experience I am grossly understating things. Thanks are due to many many people whom I will happily credit at reveal, but I have to acknowledge that none of this could have happened without our contractor Carl Dixon of Total Performance Construction. When I told him I wanted to do this super fast and super good for super cheap, he didn't laugh in my face. This process has not been without its hiccups and I am STILL agonizing about some of them, but he has been here every day and answered all of my 1000000 texts (I exceeded my million text limit this month). So... thank you, Carl.
We like to debate about politics and we disagree about pretty much everything (I am right, obviously), but we are still friends and that's the way the world should be, by golly.
And that, dear readers, is it for this week. When next we see each other I will have a working kitchen and you will have beautifully photographed evidence of aforementioned working kitchen. Are you excited???
Wish me luck! And sleep. I'm going to need it. Until then, adieu and please go spy on everyone else's progress and report back!
Centsational Girl | Chris Loves Julia | Christine Dovey | Dwell With Dignity | The English Room
Glitter Guide | House of Brinson | House Updated | J+J Design Group | Lark & Linen | Abby Manchesky
Nesting Place | Old Brand New | Old Home Love | The Pink Pagoda | Rambling Renovators
Erica Reitman | Sketch 42 | Suburban B’s | Media Partner House Beautiful | TM by CIH
